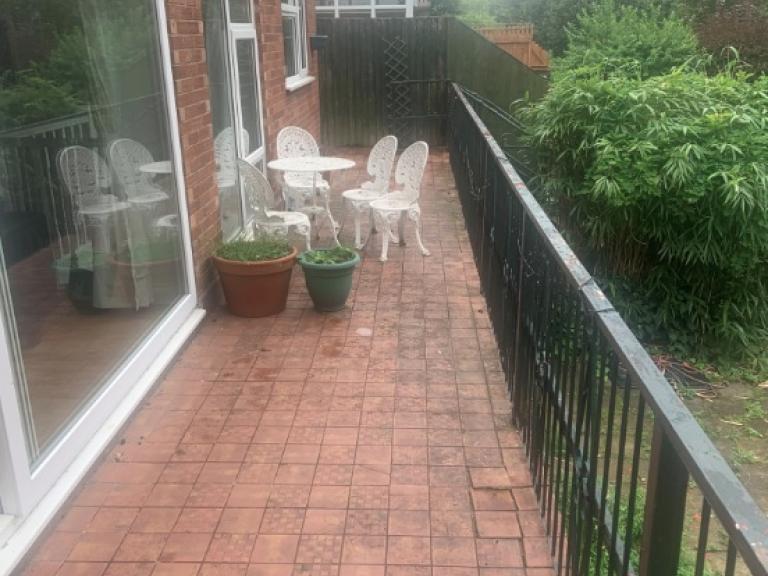THE BRIEF:
The architect owner of this 12m long, 1.7m wide rear-projecting balcony in Shrewsbury, Shropshire SY2 has specific requirements which have been carefully thought out. At the time of contact, as the photographs show, the balcony consists of clay tiles laid over screed, with no allocated drainage - meaning rainwater falls along the entire length of the balcony edge. Water has also penetrated through the screed to the concrete substrate. The plan is to strip the existing tiles, adhesive and screed down to the concrete substrate, replace either with cost-effective porcelain tiling or with quartz options, and install a new, linear rainfall drainage channel outletting to two (pumped) sumps below. The owner also wants to fix a glass balustrade to the existing steelwork, running the length of the balcony. There are some height limitations in terms of tiling and guttering.
The priority is to find a solution that looks good and will protect the concrete substrate from water ingress to ensure the balcony area remains strong and safe for years to come.
PLEASE NOTE: THIS IS A WORK IN PROGRESS, COME BACK TO SEE FINAL PICTURES
Find out more:
- Browse some of our other terrace/balcony projects
- Follow the links around the site to explore various dedicated sections including our pigmented quartz options
- Take a look at our portfolio of roofs from Shropshire and the Midlands
- Call us on 01970 610047
- Or drop us an email - we aim to reply to all emails within 24 hrs & NEVER pass on your details to anyone
We're a highly professional, dedicated team who work UK wide (including Highlands & Islands) and can get to your roof no matter how remote or "difficult to access" it is. To discuss your roof, call today.

